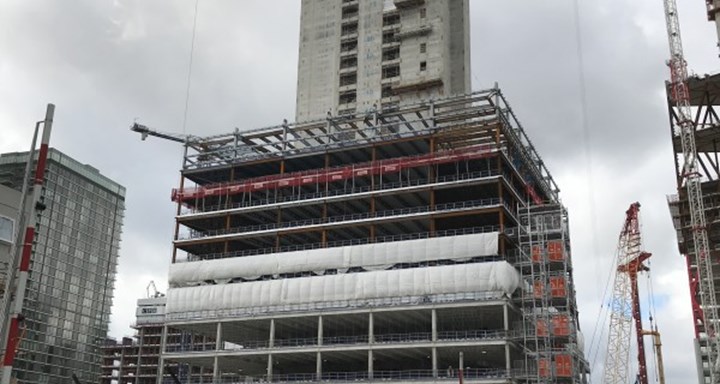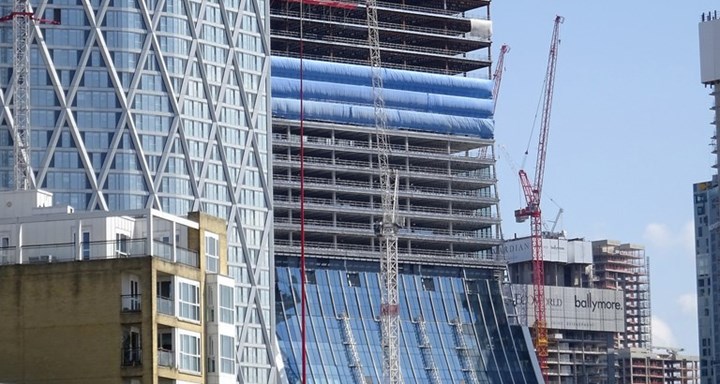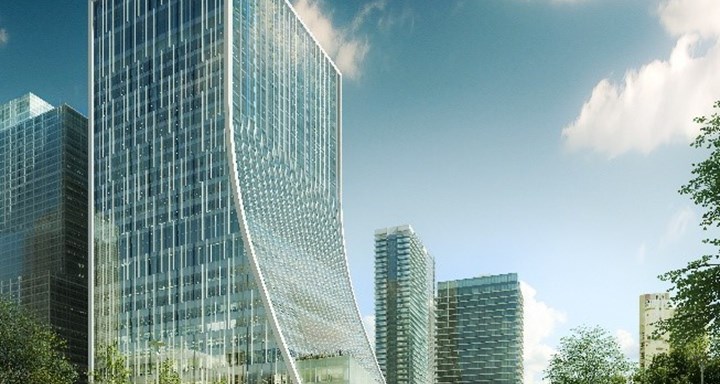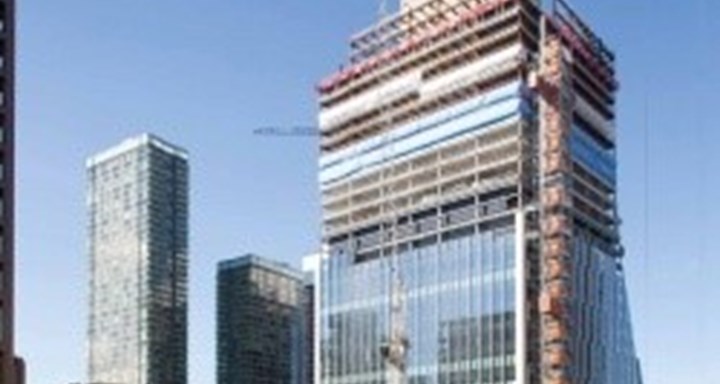1 Bank St, Canary Wharf London
AWD was appointed temporary works designer and checker by our client Canary Wharf Contractors Ltd for their 1 Bank St site; a 28-storey 700,000 sq ft, state of the art office and retail space in Canary Wharf, London.
The building was constructed within a cofferdam due to its location within the reclaimed dock on the Canary Wharf Estate. However, the lack of ground space available also posed challenges for our temporary works solutions which consisted of the design of 5 steel tower crane grillages.
Our space-saving solution was to place the tower cranes on the rooftop of the building, at 477ft above the ground. We designed the tower crane grillages, consisting of steel plate girders, to sit upon the building’s concrete cores which supported the progression of the project throughout the construction cycle by leaving space available at ground level for other site traffic.
The calculations and assessments we carried out on this project included:
- Design calculations
- Design risk assessments
- Design drawing
- Connection design
- Propping reviews
- Fabrication drawing review
- Concrete core assessments
- Residual risk checks
All grillages were modelled fully in 3D to ensure no clashes with roof slabs or parapets.
Our design of the steel grillages ensured safe use of the tower cranes under various conditions, including their self-weight, with the various different loads imposed on the cranes, and avoided the clashing of the crane booms when in use.











